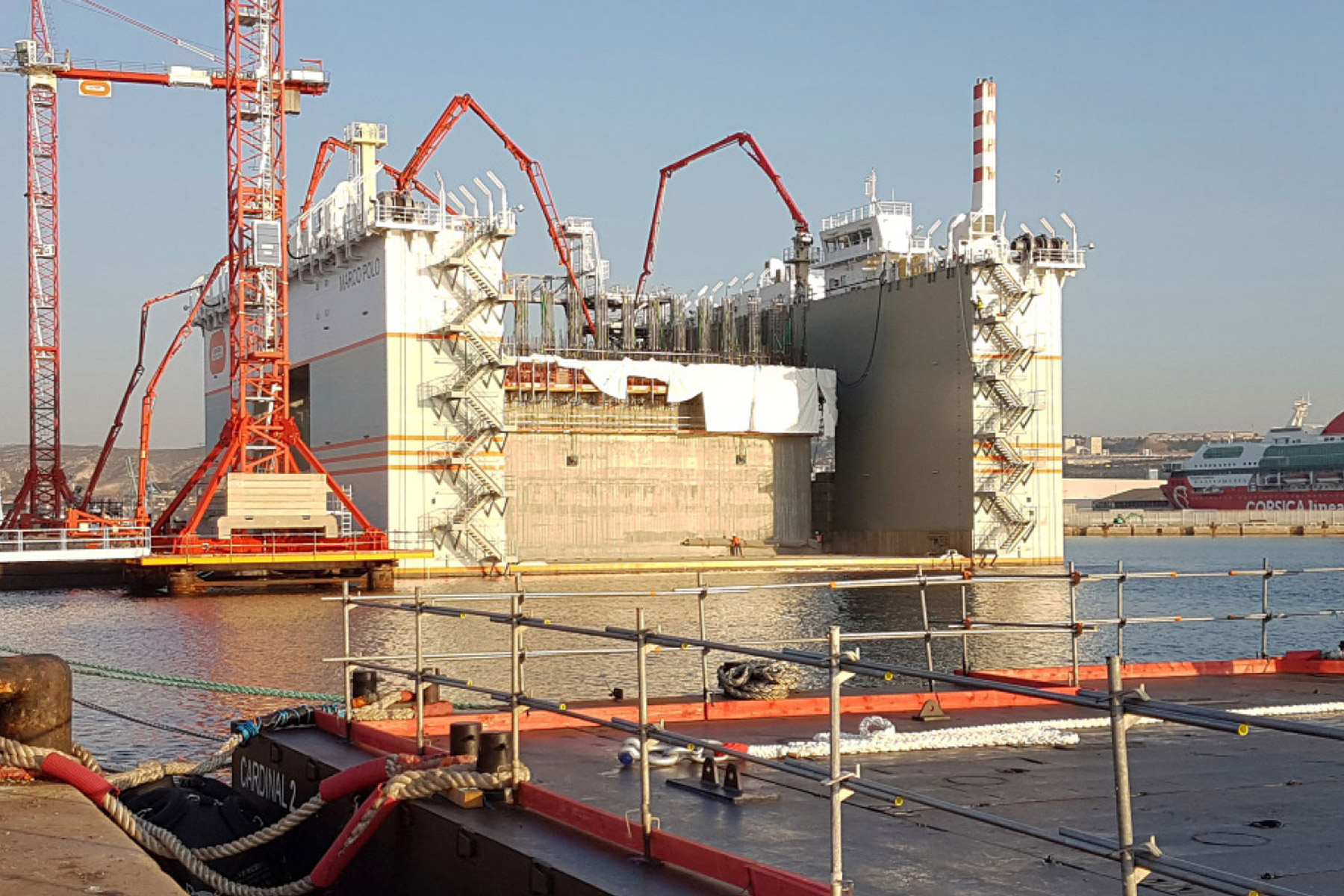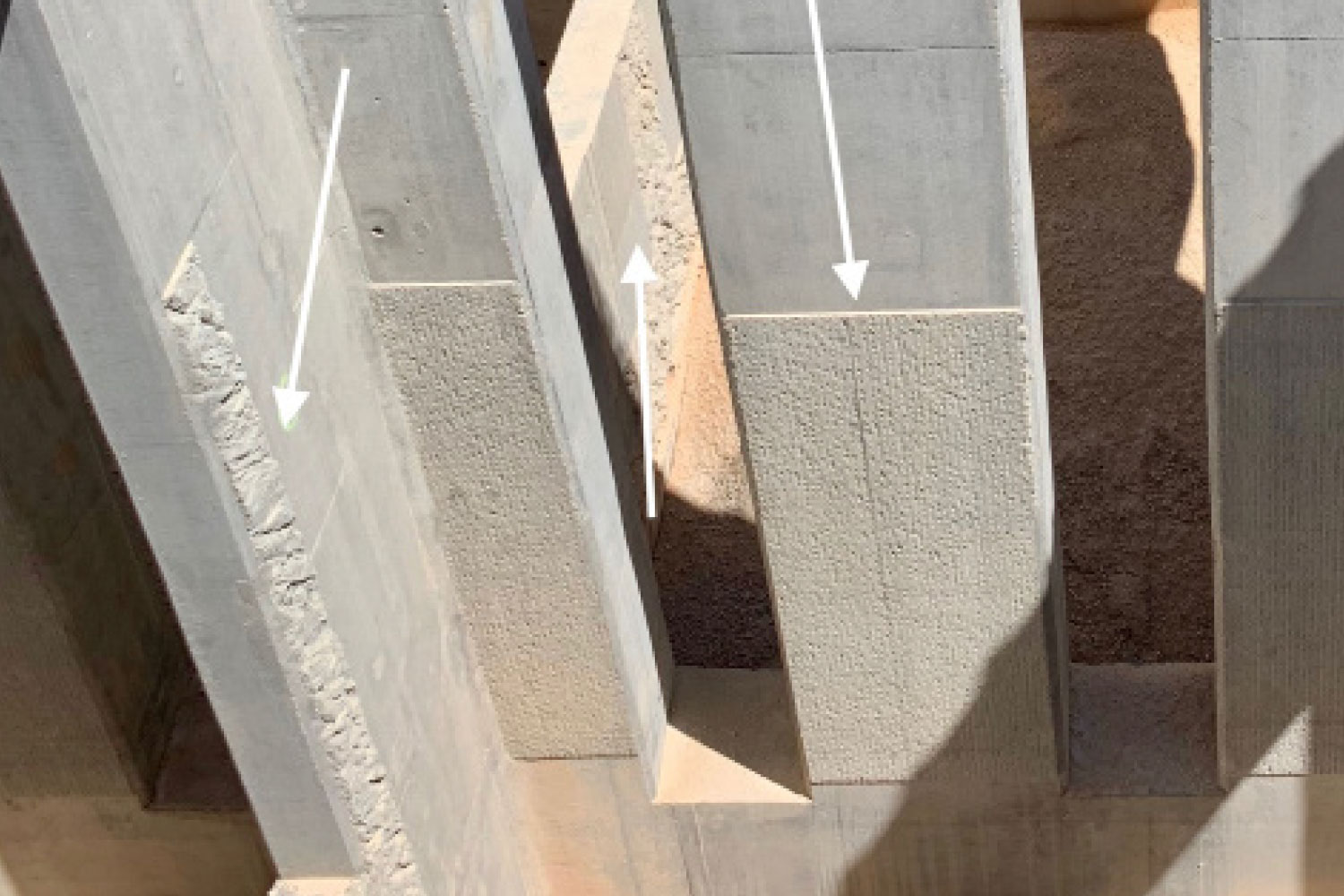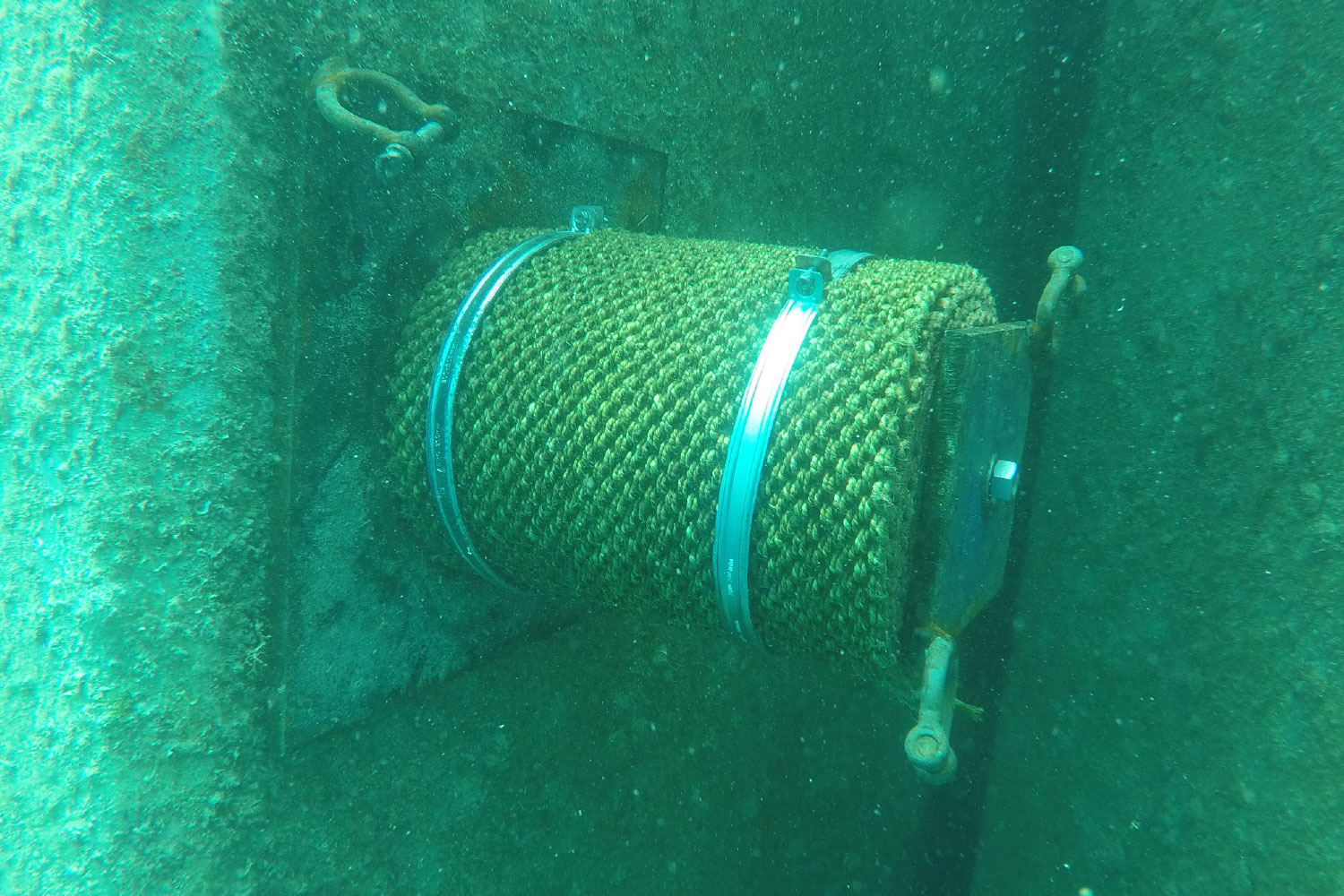The work of environmental engineers is part of a process called ARC, three letters for three words ‘Avoid, Reduce, Compensate’.
They correspond to three stages in the life of the construction project:
• Avoid: limit the environmental impact by adapting the construction of the infrastructure.
• Reduce: minimise this impact during the course of construction.
• Compensate: give ecological qualities to the structures developed to help restore the balance between the initial environment that existed before the work started, and the new environment resulting from this work.
The design of the caissons was therefore also determined by an ecological necessity: to encourage the appropriation of the infrastructure by aquatic fauna and flora.

Three areas of work have been given priority:
• Improving the colonisation potential of the caissons. The first step in developing biodiversity is to encourage the presence of algae that develop on the walls of the infrastructure.
• The development of a ‘nursery’ for small wildlife. The aim is to provide fish larvae and juveniles with a space to protect themselves.
• The creation of ‘ecological’ corridors. The stakes are high because the offshore extension is located between the two natural reserves of Spélugues and Larvotto. The aim is to allow species to pass as easily as possible in front of the caisson belt to reach either one of the two protected natural reserves surrounding the project, the Spélugues and Larvotto nature reserves.
Promote appropriation of the caissons by fauna and flora
Attention was focused on three areas of the caissons:
• The facade
• Inside the Jarlan chambers
• The base of the caissons on the backfill
1.
To promote the colonisation of the caissons, one of the decisive factors is the creation of a rough surface, hence the complexity of the concrete in certain areas. The changes in the concrete, the roughness, allow the algae to grow. When the caissons were built in the sliding formworks
2 in Marseille, moulds were integrated into the form panels
3 to draw shapes, dig grooves and create relief. Some surfaces have also been sanded to change their texture.
Particular attention was paid to the Jarlan chambers. From an ecological point of view, they are very interesting because they are partly underwater and partly in the open air.
Inside the Jarlan chambers, moulds were also used, some lightweight and others reinforced. They have created reliefs of different depths to attract different varieties of flora and fauna. In some caissons, additional devices have been installed to create underwater cavities and small caves in the Jarlan chambers. The concrete was also brushed with rakes during drying. Artificial habitats have also been installed.

After the installation of the caissons, two different types of eco-designed panels were added to the façade – one that mimics a rocky drop-off, the other, which is slightly detached from the caisson, offers a habitat.
Finally, 20 metres below the surface, where the caissons rest on the backfill, a bench appears between the edge of the caisson and the backfill slope.
On this bench, gabions
4 mounted one on top of the other along the caissons were placed to form a vertical corridor. They are little hiding places and allow wildlife to move up towards the surface. A reed bed (vines) imitating Posidonia will later complete this system.
Specific work was also carried out on the joints between the caissons.

Some elements, similar to climbing modules, have been fixed. Here again, they will allow algae colonisation and the development of hiding places for fauna and flora.
1. The caissons are placed on a backfill, a hill built of natural limestone 500 metres long between 50 and 20 metres below the surface.
2. The side panels of the concrete mould of the formwork
3. Cubic, rock-containing, grid structure
 Three areas of work have been given priority:
• Improving the colonisation potential of the caissons. The first step in developing biodiversity is to encourage the presence of algae that develop on the walls of the infrastructure.
• The development of a ‘nursery’ for small wildlife. The aim is to provide fish larvae and juveniles with a space to protect themselves.
• The creation of ‘ecological’ corridors. The stakes are high because the offshore extension is located between the two natural reserves of Spélugues and Larvotto. The aim is to allow species to pass as easily as possible in front of the caisson belt to reach either one of the two protected natural reserves surrounding the project, the Spélugues and Larvotto nature reserves.
Three areas of work have been given priority:
• Improving the colonisation potential of the caissons. The first step in developing biodiversity is to encourage the presence of algae that develop on the walls of the infrastructure.
• The development of a ‘nursery’ for small wildlife. The aim is to provide fish larvae and juveniles with a space to protect themselves.
• The creation of ‘ecological’ corridors. The stakes are high because the offshore extension is located between the two natural reserves of Spélugues and Larvotto. The aim is to allow species to pass as easily as possible in front of the caisson belt to reach either one of the two protected natural reserves surrounding the project, the Spélugues and Larvotto nature reserves.
 After the installation of the caissons, two different types of eco-designed panels were added to the façade – one that mimics a rocky drop-off, the other, which is slightly detached from the caisson, offers a habitat.
Finally, 20 metres below the surface, where the caissons rest on the backfill, a bench appears between the edge of the caisson and the backfill slope.
On this bench, gabions4 mounted one on top of the other along the caissons were placed to form a vertical corridor. They are little hiding places and allow wildlife to move up towards the surface. A reed bed (vines) imitating Posidonia will later complete this system.
Specific work was also carried out on the joints between the caissons.
After the installation of the caissons, two different types of eco-designed panels were added to the façade – one that mimics a rocky drop-off, the other, which is slightly detached from the caisson, offers a habitat.
Finally, 20 metres below the surface, where the caissons rest on the backfill, a bench appears between the edge of the caisson and the backfill slope.
On this bench, gabions4 mounted one on top of the other along the caissons were placed to form a vertical corridor. They are little hiding places and allow wildlife to move up towards the surface. A reed bed (vines) imitating Posidonia will later complete this system.
Specific work was also carried out on the joints between the caissons.
 Some elements, similar to climbing modules, have been fixed. Here again, they will allow algae colonisation and the development of hiding places for fauna and flora.
Some elements, similar to climbing modules, have been fixed. Here again, they will allow algae colonisation and the development of hiding places for fauna and flora.